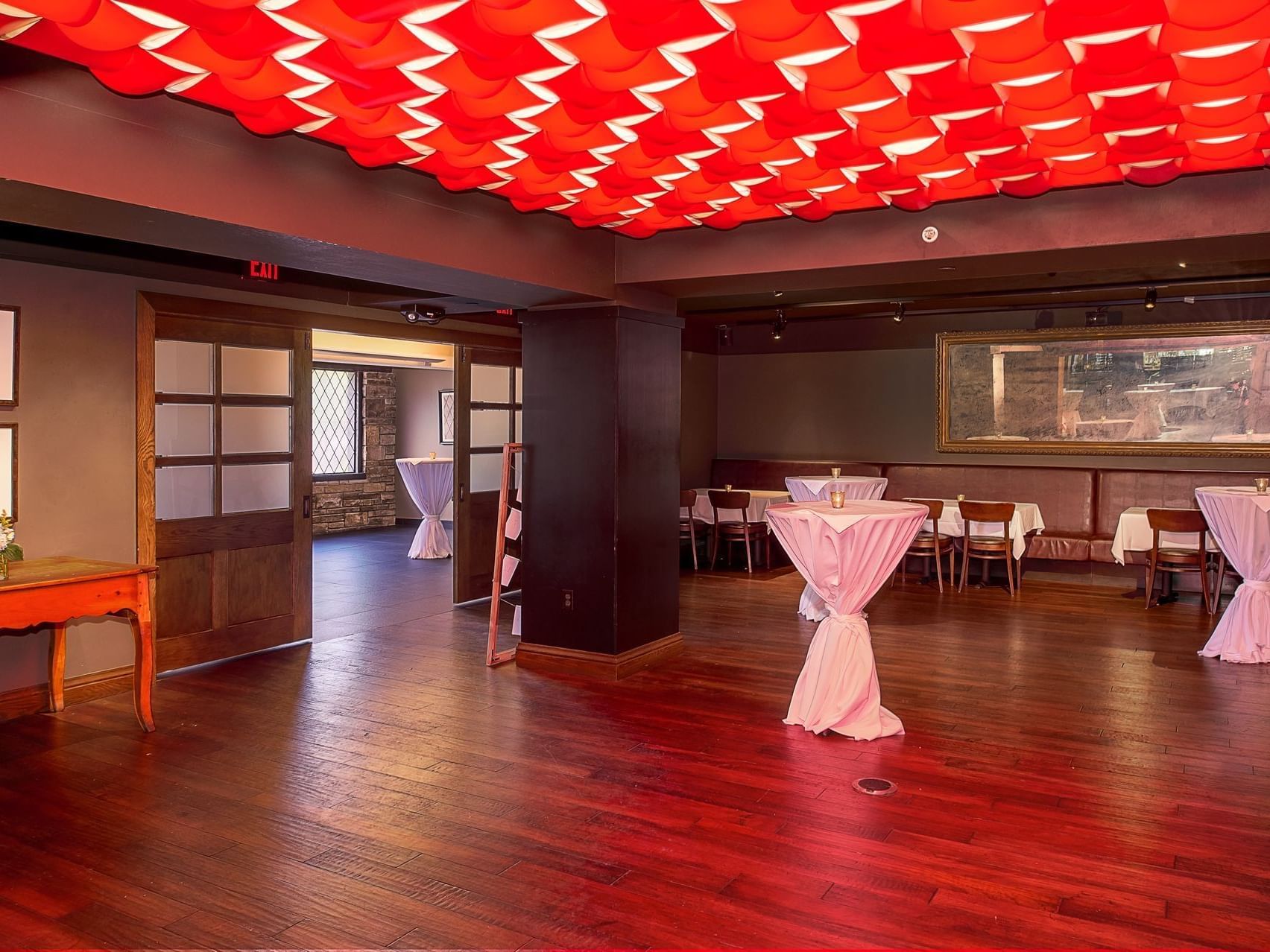Red Room
A stunning, intimate space, hidden behind giant sliding barn doors, for smaller receptions, private dining, or a cocktail hour before the main event.
Capacity Chart
|
Square Footage |
Room Size |
Ceiling Height |
Classroom |
Theater |
Banquet |
Reception |
Conference |
Restaurant Seating |
|
|---|---|---|---|---|---|---|---|---|---|
| Red Room | 928 | 29' x 32' | 9' | 39 | 65 | 50 | 75 | 22 | 52 |
-
Square Footage928
-
Room Size29' x 32'
-
Ceiling Height9'
-
Classroom39
-
Theater65
-
Banquet50
-
Reception75
-
Conference22
-
Restaurant Seating52
