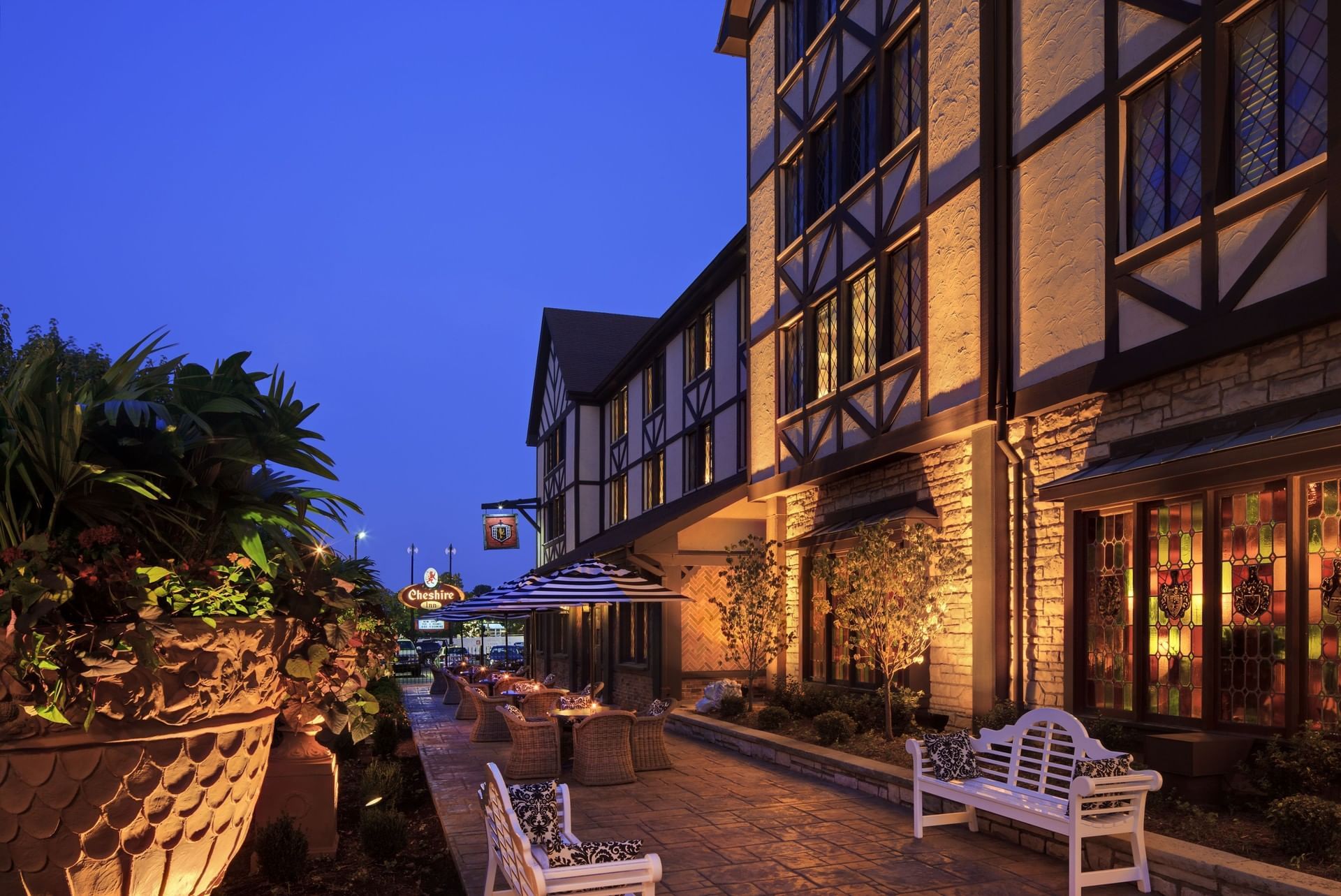Event Space
Perfect for your next event
As one of the most popular locations for weddings and social events, the Cheshire welcomes you to consider us for your next gathering. We have multiple spaces and configurations available, and our experienced staff is ready to assist you throughout the entire process.
If you have any questions or would like to get started planning your event, give us a call at (314) 647-7300 today!
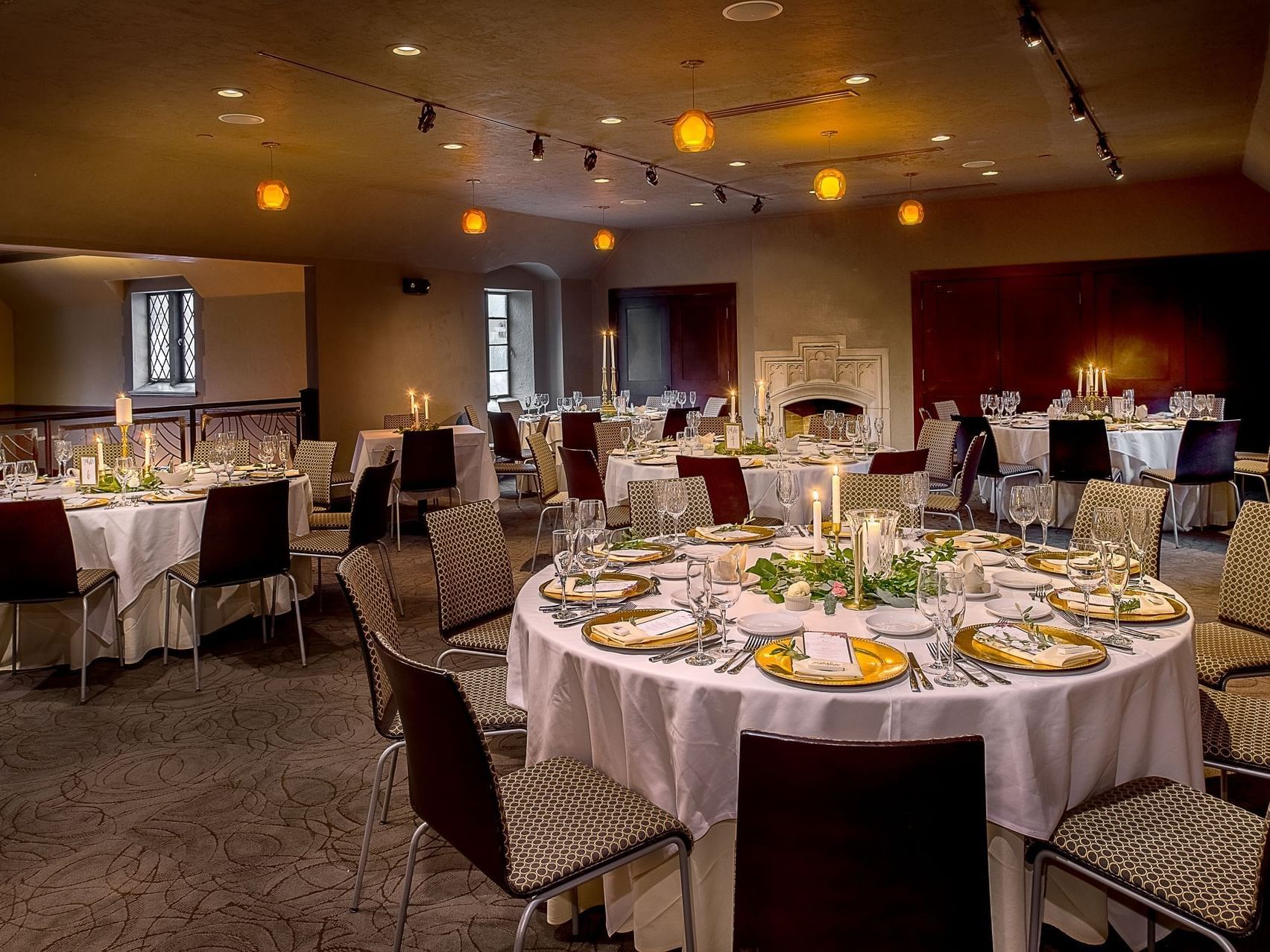
Fire Place Room
This event space, second floor above Boundary at the Cheshire Hotel is a unique setting with historic, classical elegance, perfect for memorable events. This is the space we will use for your reception

Upstairs Event Space
This event space, second floor above Boundary at the Cheshire Hotel is a unique setting with historic, classical elegance, perfect for memorable events. This is the space we will use for your reception
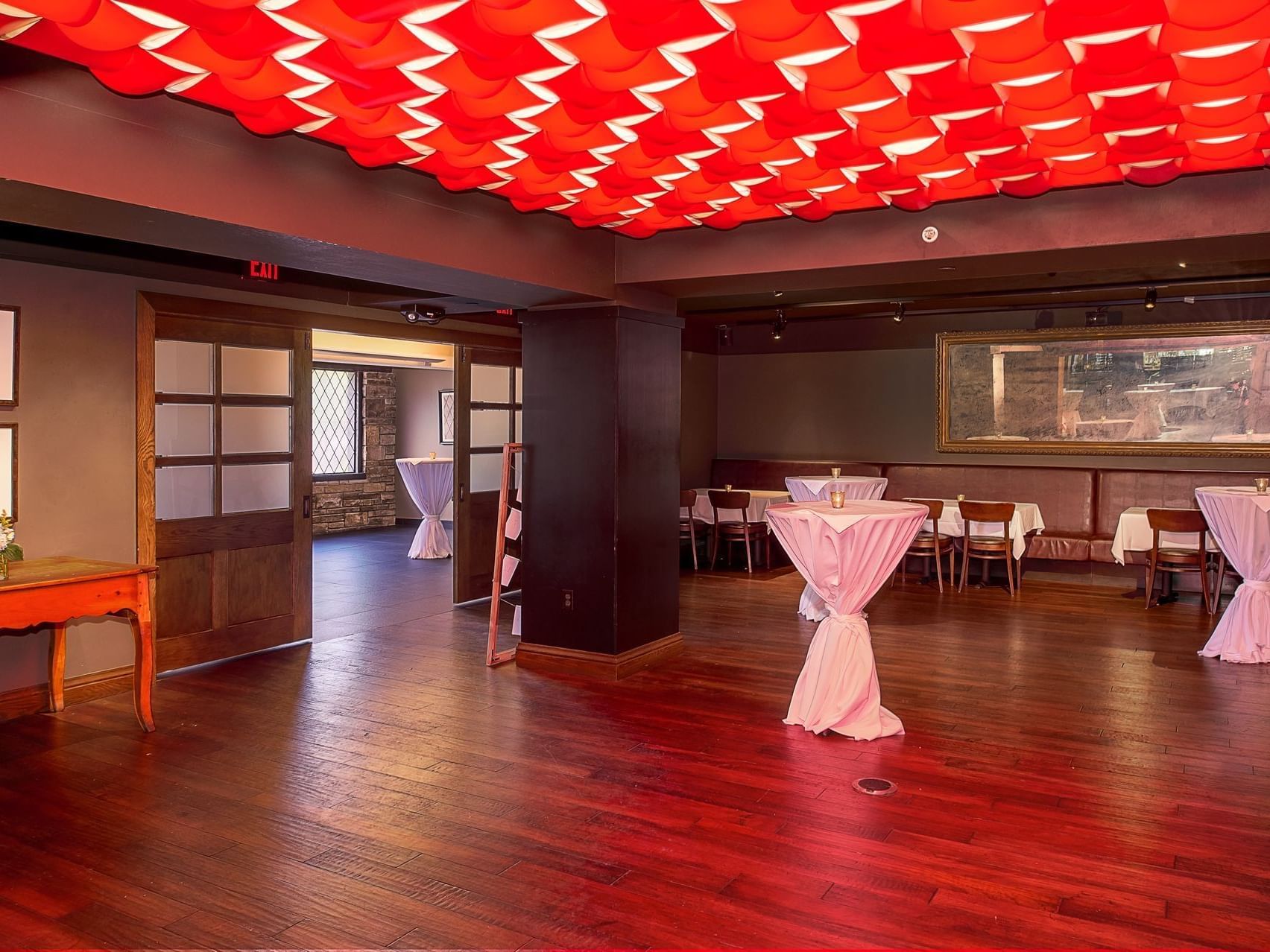
Red Room
A stunning, intimate space, hidden behind giant sliding barn doors, for smaller receptions, private dining, or a cocktail hour before the main event.
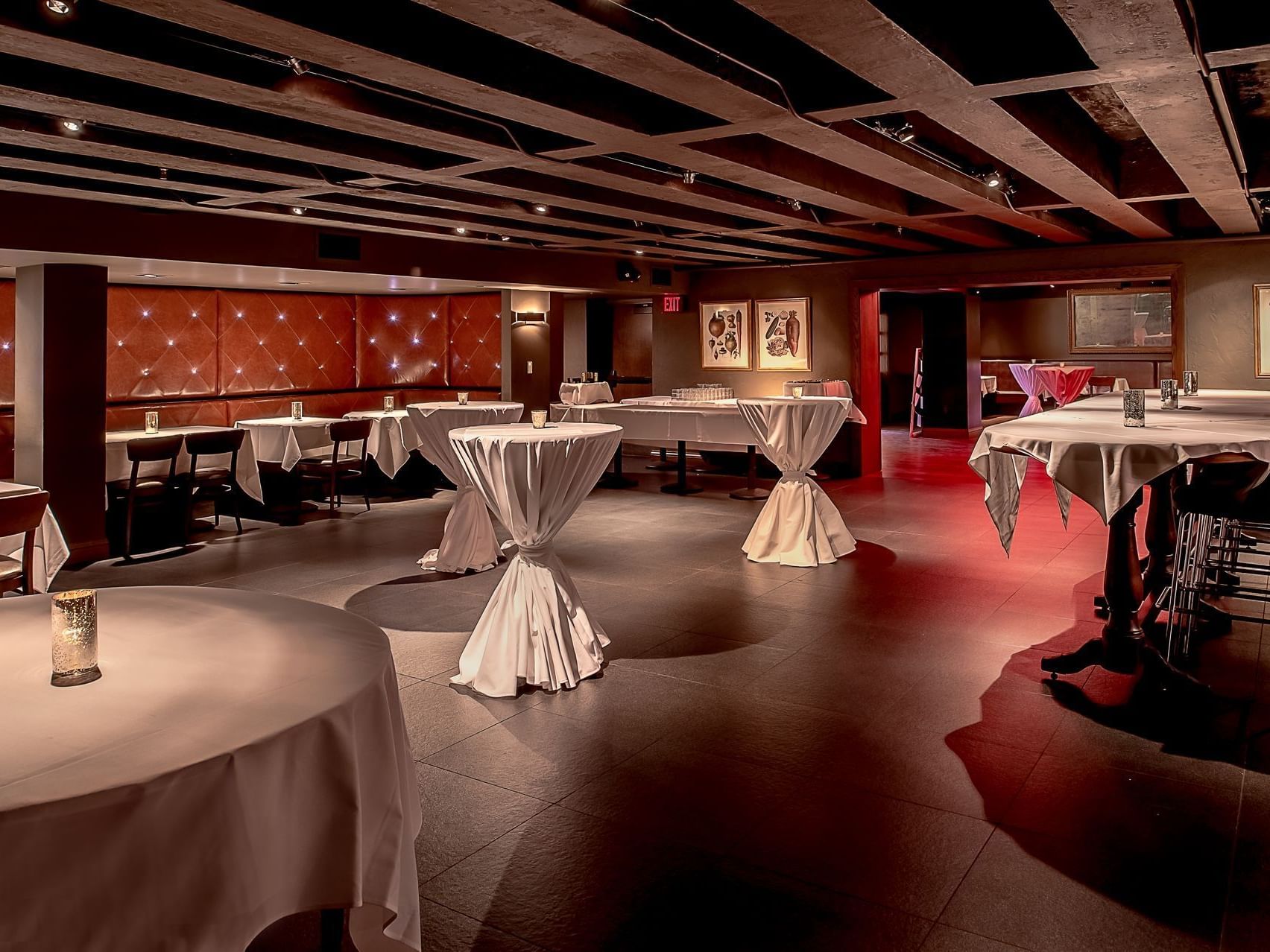
Kitchen Room
A stunning, intimate space, hidden behind giant sliding barn doors, for smaller receptions, private dining, or a cocktail hour before the main event.

Vaulted Dining Room
A breathtaking bar, high ceilings, and wood burning fireplace create an excellent atmosphere for hosting a company happy hour, or small reception.
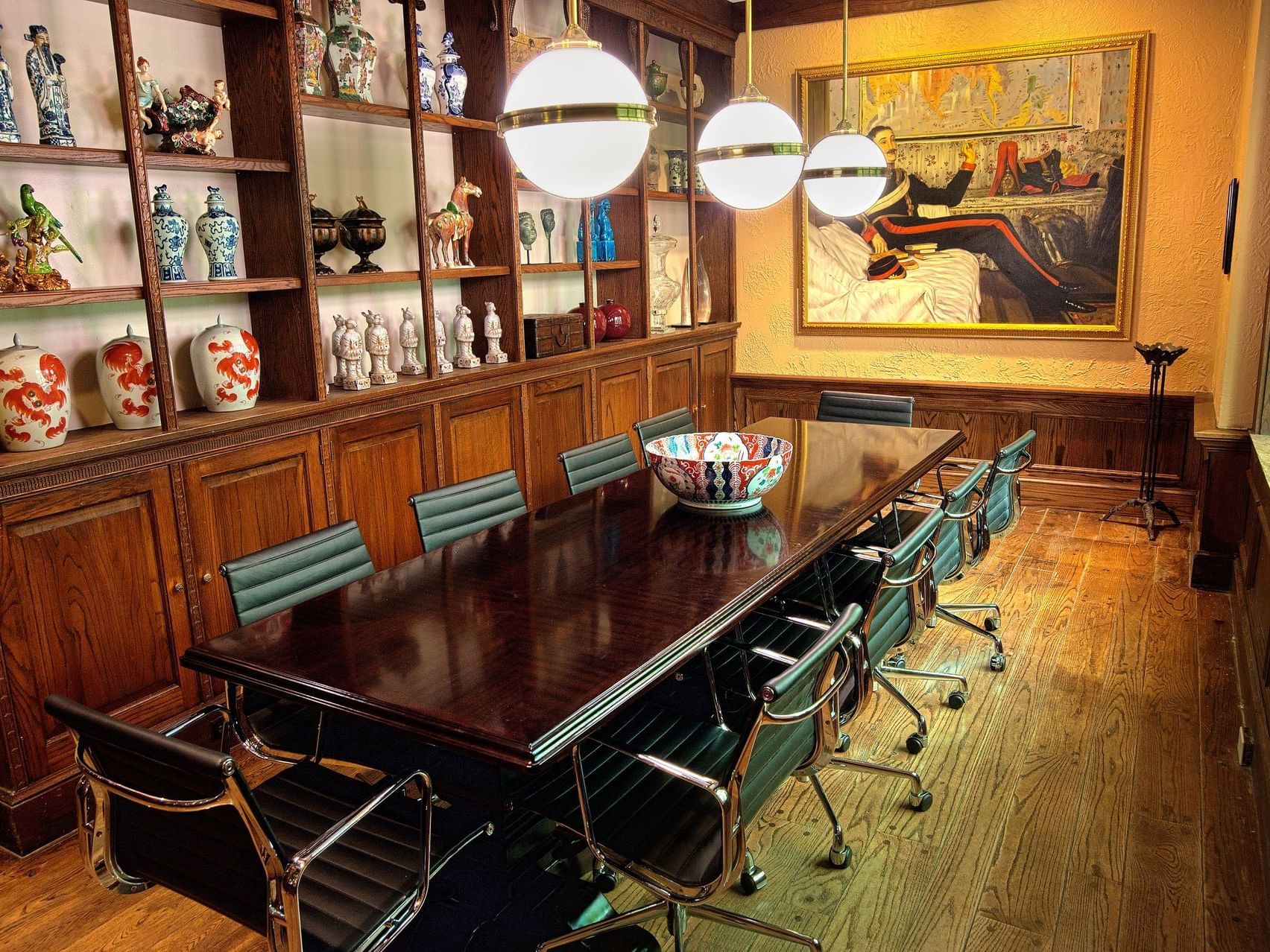
Board Room
Boasting an elegant twist to your standard conference space. This space is ideal for meetings of 14 attendees or less.
Capacity Chart
|
Square Footage |
Room Size |
Ceiling Height |
Classroom |
Theater |
Banquet |
Reception |
Conference |
Restaurant Seating |
|
|---|---|---|---|---|---|---|---|---|---|
| Fire Place Room | 768 | 32' x 24' | 9'6" | 32 | 60 | 50 | 77 | 18 | - |
| Upstairs Event Space | 2948 | 44' x 67' | 9'6" - 20' | Varies | Varies | 150/170 | Varies | Varies | - |
| Red Room | 928 | 29' x 32' | 9' | 39 | 65 | 50 | 75 | 22 | 52 |
| Kitchen Room | 990 | 30' x 33' | 9' | 41 | 110 | 65 | 85 | 24 | 54 |
| Vaulted Dining Room | 1225 | 35' x 35' | 14' x 20' | Varies | Varies | 65 | 123 | 0 | 94 |
| Board Room | 210 | 10' x 21' | 9' | 0 | 0 | 10 | 10 | 10 | - |
-
Square Footage768
-
Room Size32' x 24'
-
Ceiling Height9'6"
-
Classroom32
-
Theater60
-
Banquet50
-
Reception77
-
Conference18
-
Restaurant Seating-
-
Square Footage2948
-
Room Size44' x 67'
-
Ceiling Height9'6" - 20'
-
ClassroomVaries
-
TheaterVaries
-
Banquet150/170
-
ReceptionVaries
-
ConferenceVaries
-
Restaurant Seating-
-
Square Footage928
-
Room Size29' x 32'
-
Ceiling Height9'
-
Classroom39
-
Theater65
-
Banquet50
-
Reception75
-
Conference22
-
Restaurant Seating52
-
Square Footage990
-
Room Size30' x 33'
-
Ceiling Height9'
-
Classroom41
-
Theater110
-
Banquet65
-
Reception85
-
Conference24
-
Restaurant Seating54
-
Square Footage1225
-
Room Size35' x 35'
-
Ceiling Height14' x 20'
-
ClassroomVaries
-
TheaterVaries
-
Banquet65
-
Reception123
-
Conference0
-
Restaurant Seating94
-
Square Footage210
-
Room Size10' x 21'
-
Ceiling Height9'
-
Classroom0
-
Theater0
-
Banquet10
-
Reception10
-
Conference10
-
Restaurant Seating-
